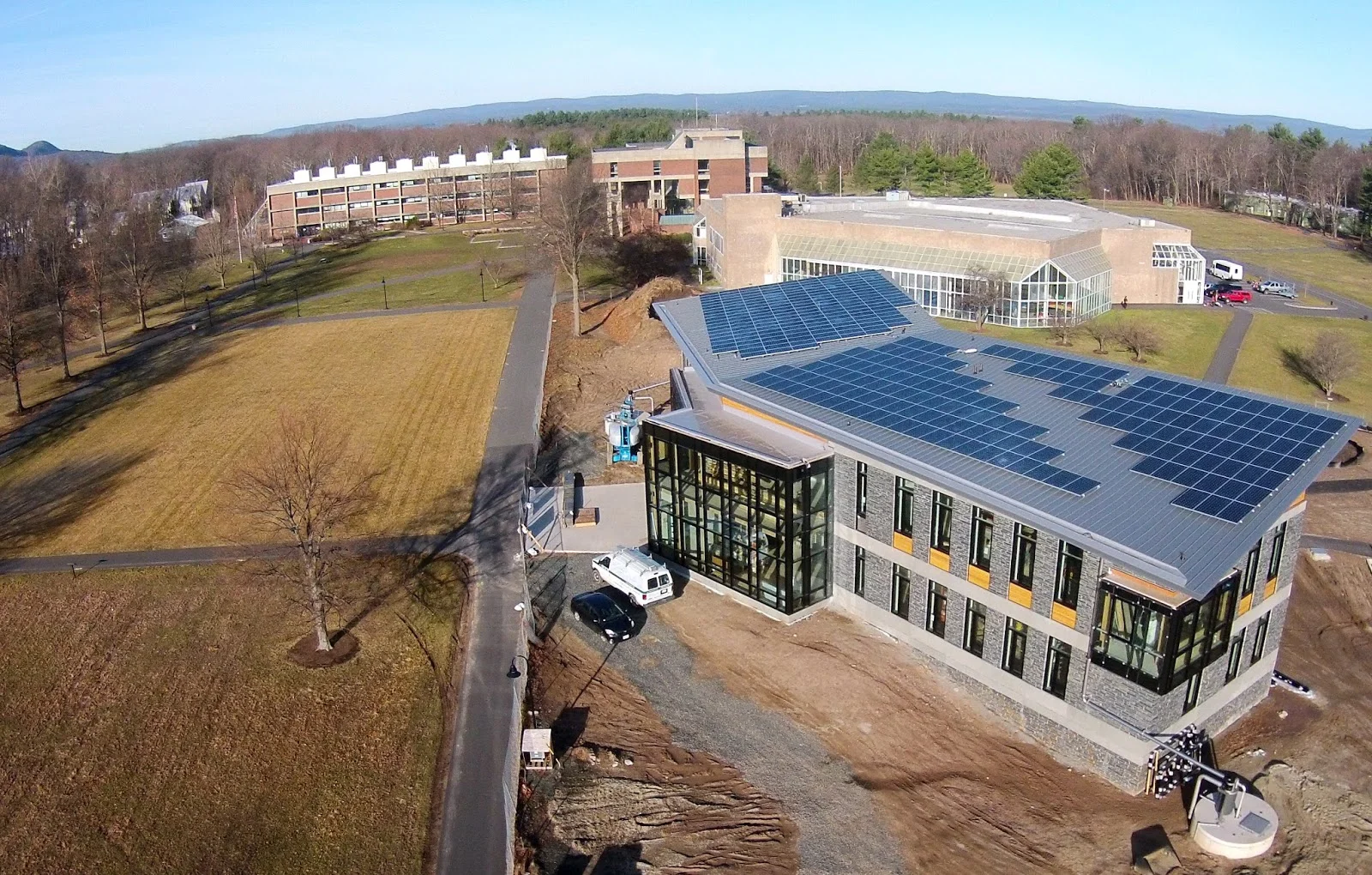R.W. Kern Center at Hampshire College
creating the largest living building on the east coast.







Key facts/
Budget: $11.5 million
Size: 16,000 ftSq
Standards: Net Zero Energy, Net Zero Water, Living Building
Program: Welcome center, cafe, financial aid office, new student programs office, and community space
Role: Project Lead - Strategy/User Experience / Responsible for leading the owners user experience research and design process; managing complex stakeholder relationships; member of the building committee
methods/
Engagement Process Design
Human Centered Design
Design Ethnography
Stakeholder Management
Public Relations Management
tools /
Excel
Illustrator
Indesign
AutoCad
team/
Owner: Hampshire College
President: Jonathan Lash
Director of Facilities and Grounds: Larry Archy
Project Manager: Carl Webber
Project Lead - Strategy/User Experience: Wesley Evans
Architecture Firm: Brunner Cott
Architect: Jason Forney, AIA, LEED AP
Architect: Jason Jewhurst, AIA
Architect: Christopher Nielson
Contractor: Wright Builders
overview:
Hampshire College embarked, in the fall of 2012, to design a new building to serve as an admissions office and welcome center for staff, students and their families. Working with the owner group and architect I helped create an extensive site analysis, and specific project goals, as well as design options and sustainable strategies.
The college needed a building that would encourage community, collaboration, and conversation; it should enhance the admissions process and relieve limitations imposed by the current admissions building. The Kern Center pushes the bounds of environmental design by achieving “living status” under the Living Building Challenge. It is a place where Hampshire College’s story as a unique, progressive and experimenting intellectual community is demonstrated and enhanced. The interior programming is accessible, flexible and adaptable. The landscape invites people to enjoy being outdoors and around the building, not just inside it.
The Living Building Challenge is the built environment’s most rigorous performance standard. It calls for “the creation of building projects….that operate as cleanly, beautifully and efficiently as nature’s architecture.” To be certified under the Challenge, projects must meet a series of ambitious performance requirements, including Net Zero energy, and Net Zero waste and water, and avoiding the use of any ‘Red List’ materials.
The design and decision-making process for the Kern Center was developed, by myself and the president's chief of Staff Joanna Ollin, to be a collaborative process that engaged the entire community. The process inspired the design team by allowing input, investigation and inquiry into a traditionally closed off process. By involving all stakeholder groups in the review process, we created immense community buy-in, which prevented costly change orders later in the process.
Process /
The Living Building Challenge is the built environment’s most rigorous performance standard. It calls for “the creation of building projects….that operate as cleanly, beautifully and efficiently as nature’s architecture.” To be certified under the Challenge, projects must meet a series of ambitious performance requirements, including Net Zero energy, and Net Zero waste and water, and avoiding the use of any ‘Red List’ materials.
The design and decision-making process for the Kern Center was developed, by myself and the president's chief of Staff Joanna Ollin, to be a collaborative process that engaged the entire community. The process inspired the design team by allowing input, investigation and inquiry into a traditionally closed off process. By involving all stakeholder groups in the review process, we created immense community buy-in, which prevented costly change orders later in the process.

