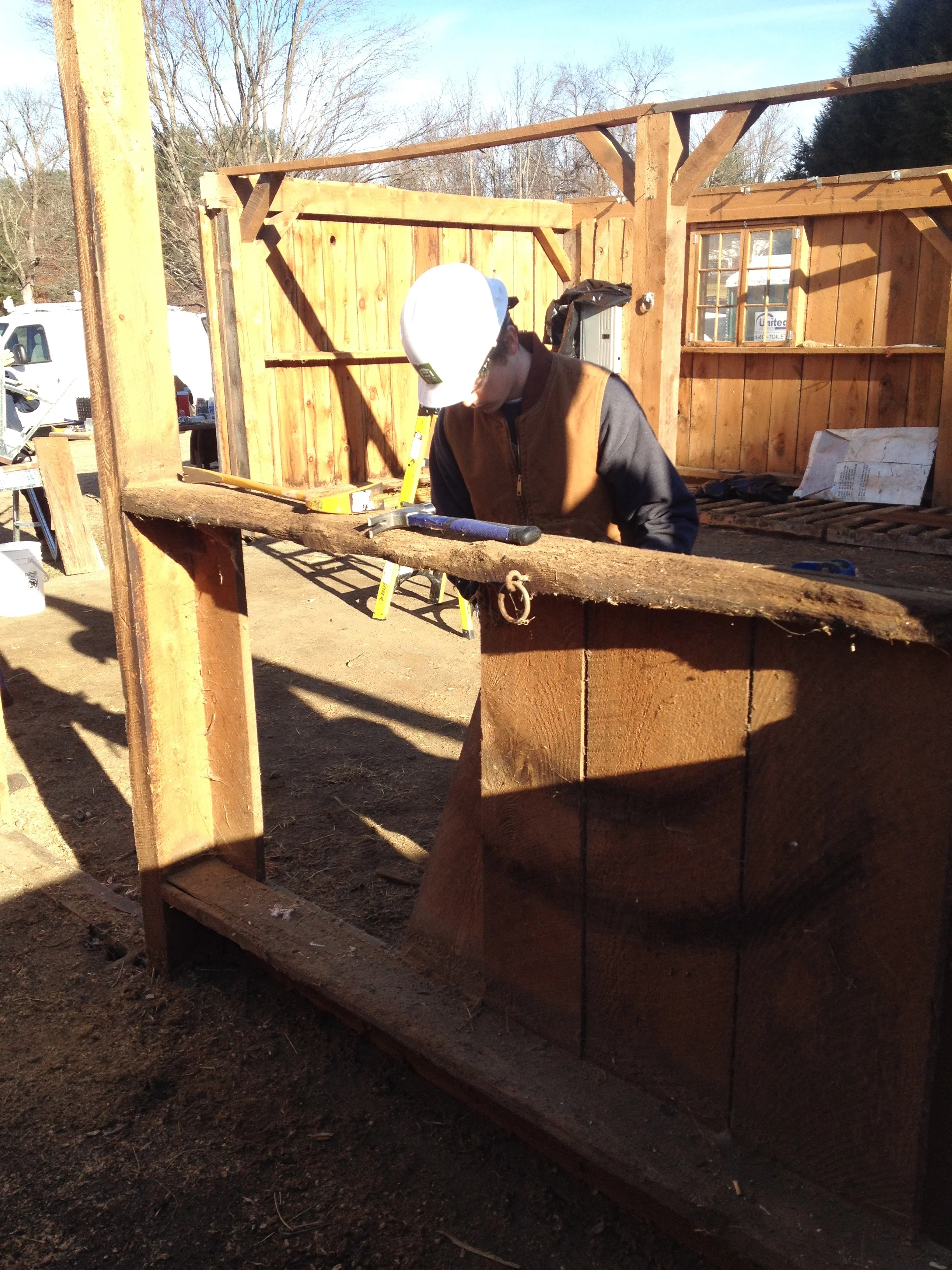roos-rohde house
students transform an old horse barn into a modern gathering space




overview:
The Roos - Rhode House at Hampshire College is the third in a series of student-designed - student funded - student owned buildings at Hampshire College. In September 2011, President Jonathan Lash invited students to examine ways they could repurpose and rebuild the barn currently located at the President's house and relocate it to the Hampshire campus. Over the next four years, the students transformed the simple horse barn into a central student gathering space.
From Fall 2013 - Fall 2014, I led the Rehamping team in the full cycle funding, design, construction, and commissioning campaign. Rehamping engaged in meaningful architectural by working with both the Hampshire community and outside professionals to bring a truly a by-and-for student space into existence.
Key facts/
Role: Project Lead - Strategy/User Experience / Responsible for leading the user experience research and design process; supervising the general contractor.
Program: Student gathering space, and retail store with prep kitchen.
Budget: $350,000
Size: 1600ftSq
Team: 28+ students over three years
team/
Architect of Record: Ray K Mann
Contractor: Wright Builders
Graduate Assistant: Matt Sutter
Project Lead - Strategy/User Experience: Wesley Evans
Project Lead - Design: Karina Rosenstein
Designer: Oliver Martinez
Designer: Maya Sause
Designer: Roslyn McMurray
methods/
Human Centered Design
Design Anthropology
Rapid Prototyping
Stakeholder Management
tools /
AutoCad
Fusion360
Illustrator
InDesign
Photoshop
Pen and Paper


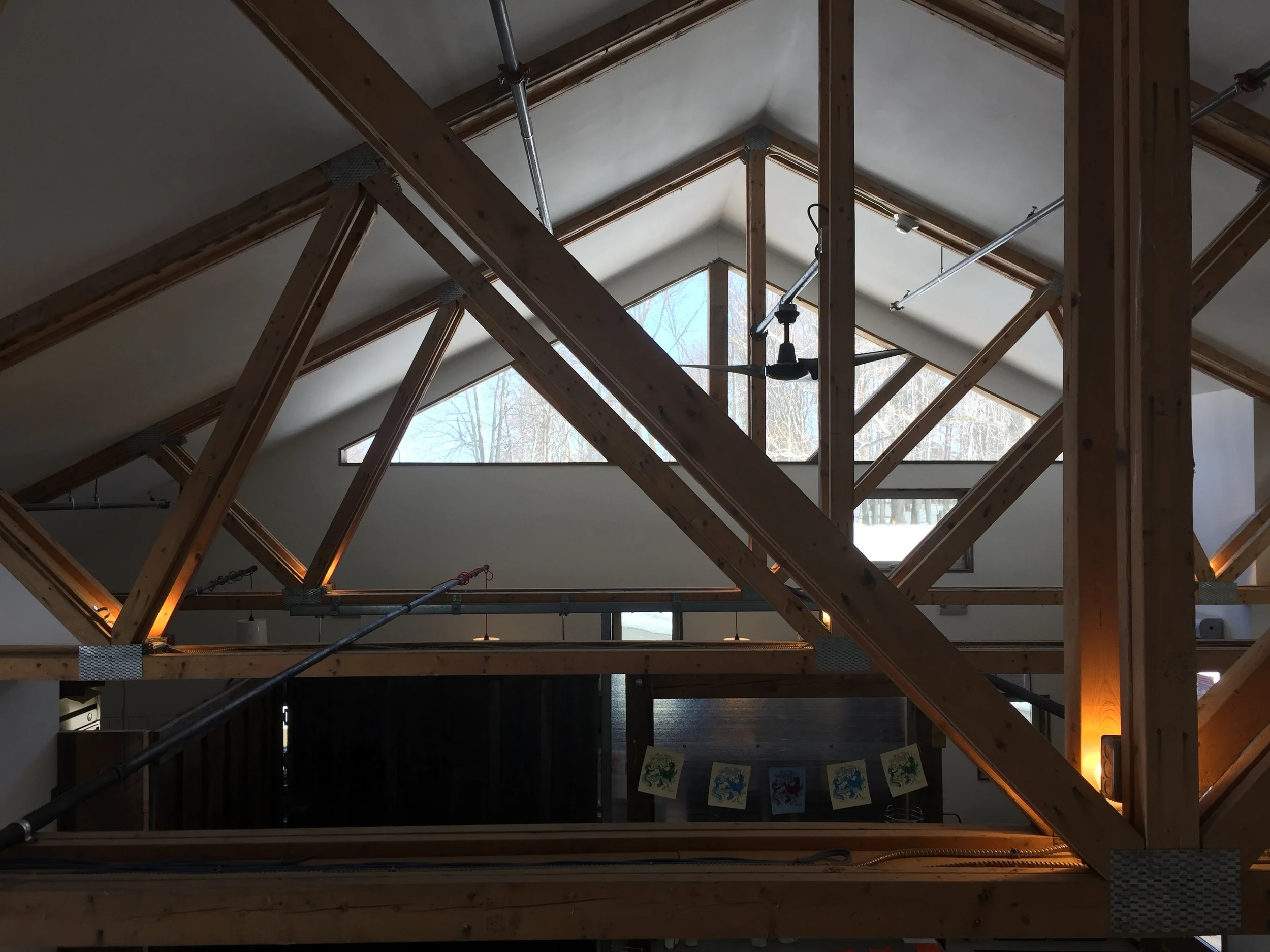
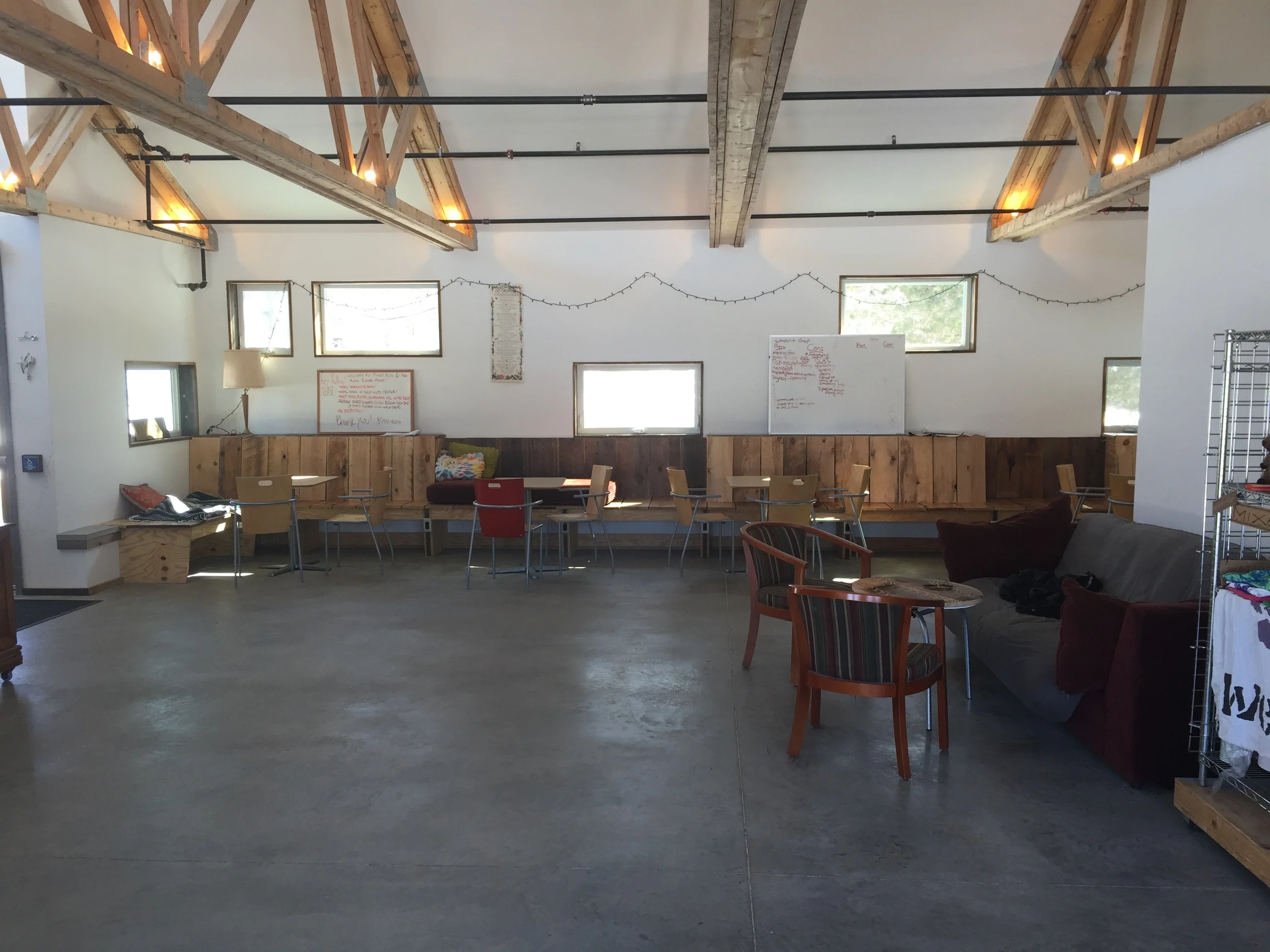
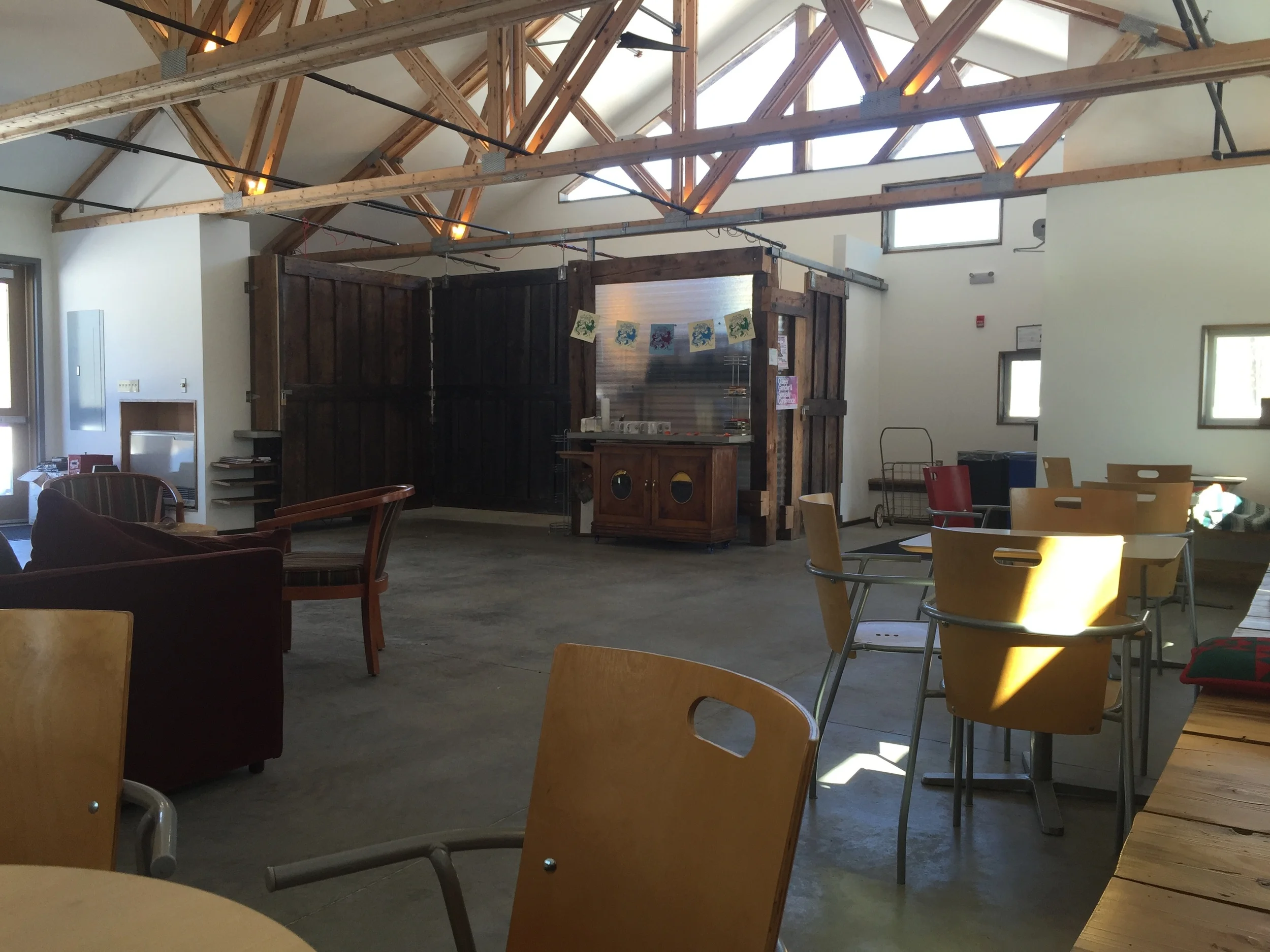
Design- Studio Process
Six studios at Hampshire College and the Umass Graduate School of Architecture developed the concept and construction designs for the RRH.
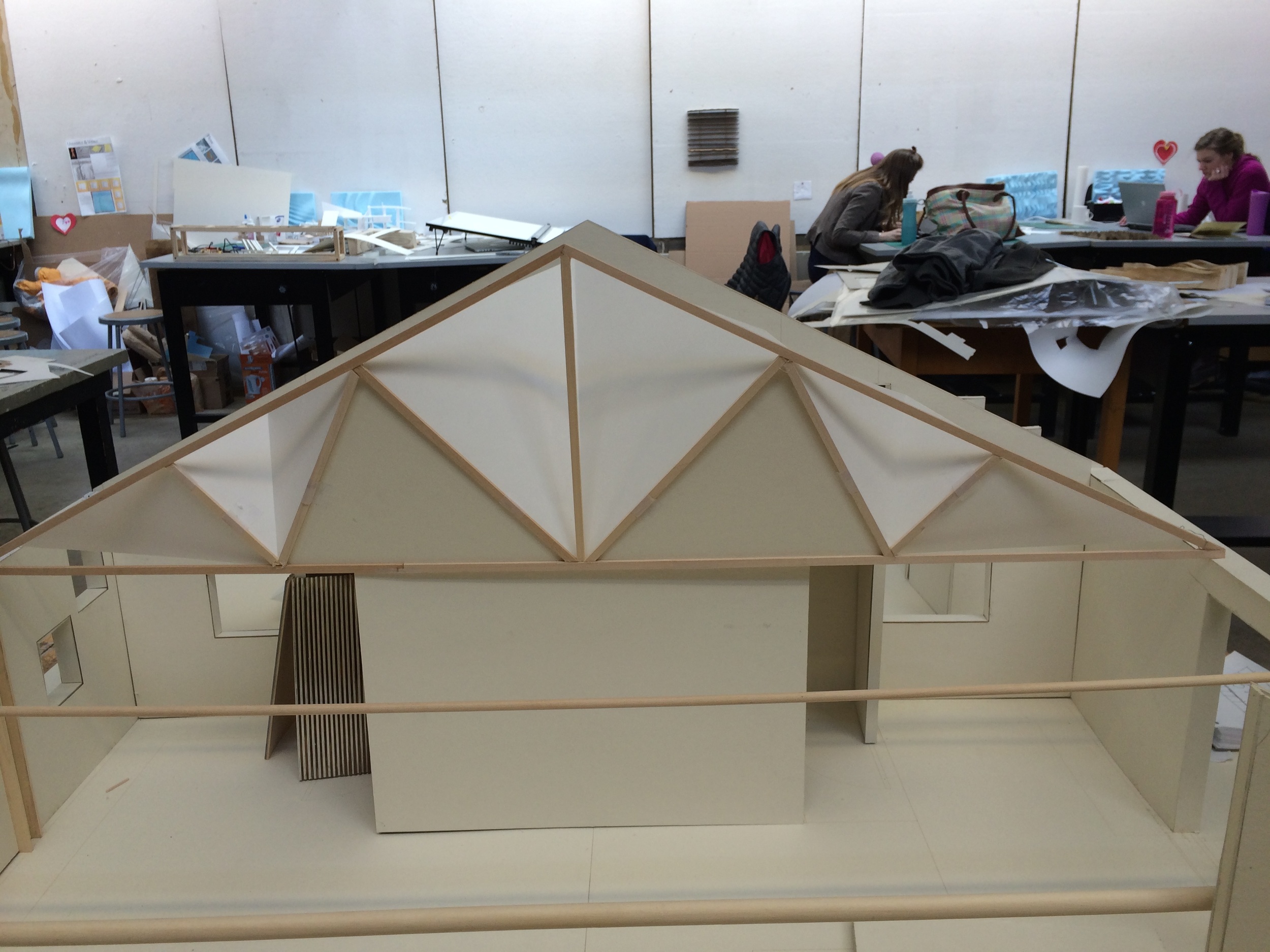
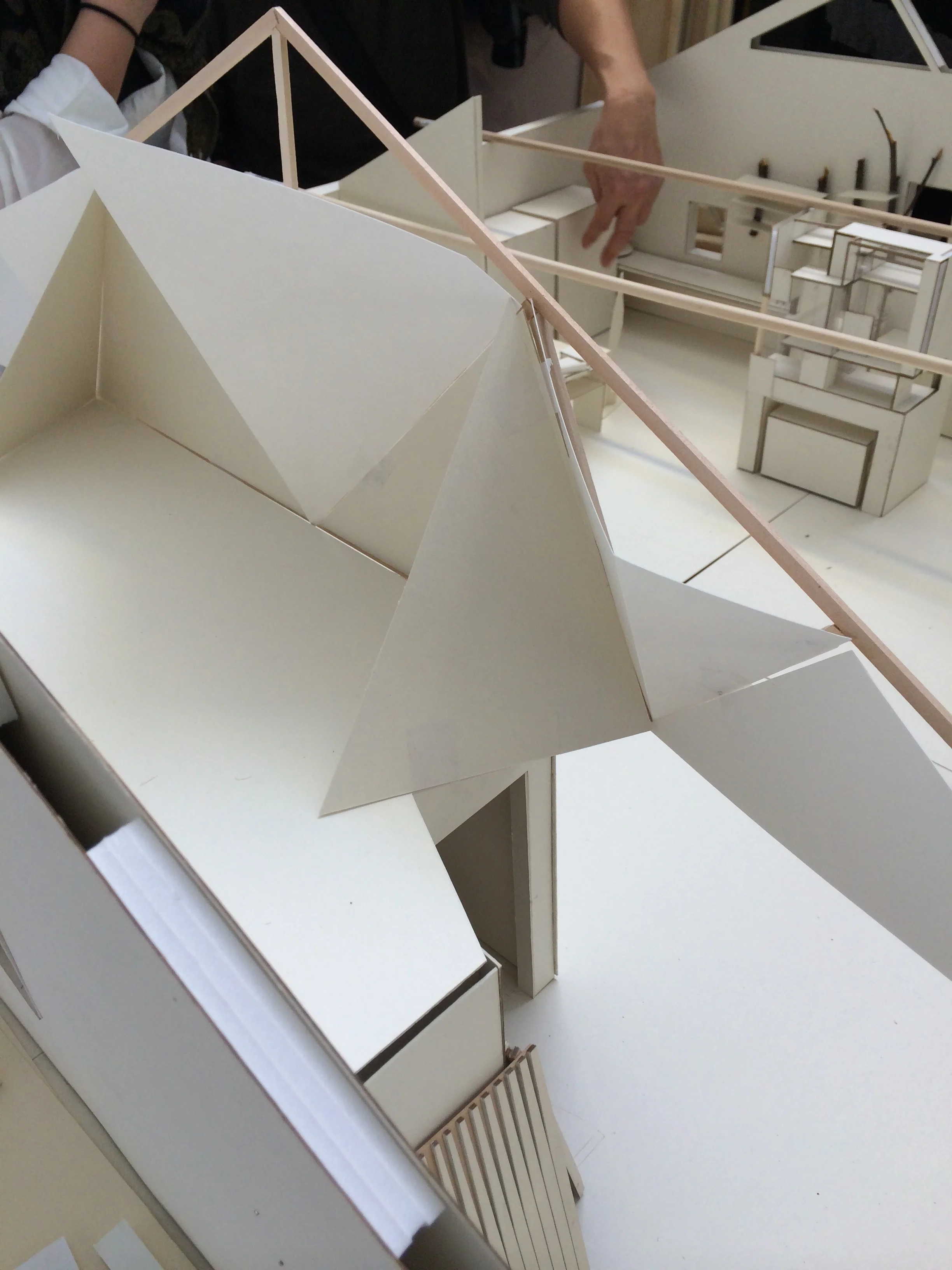
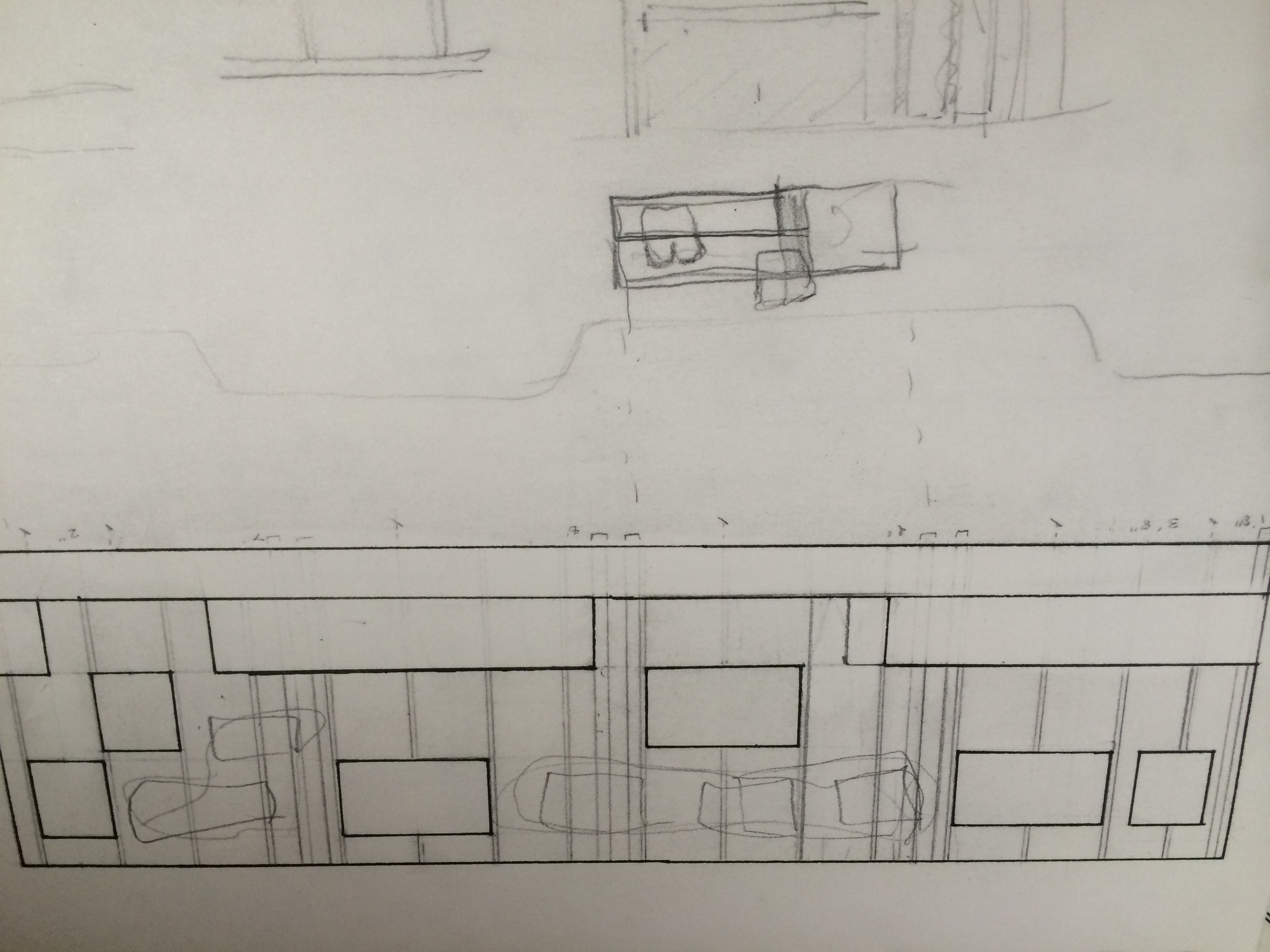

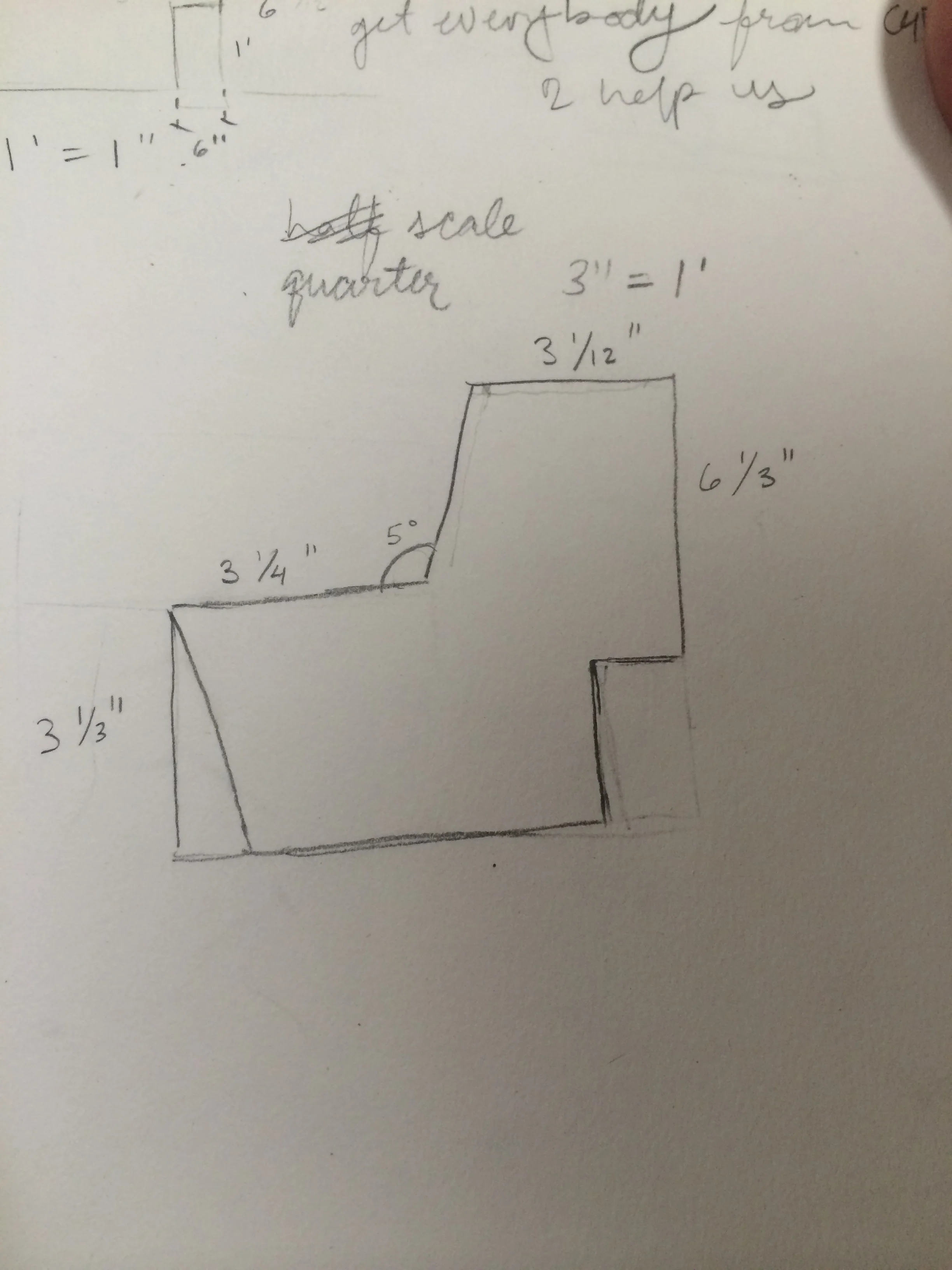
tear down and Construction

